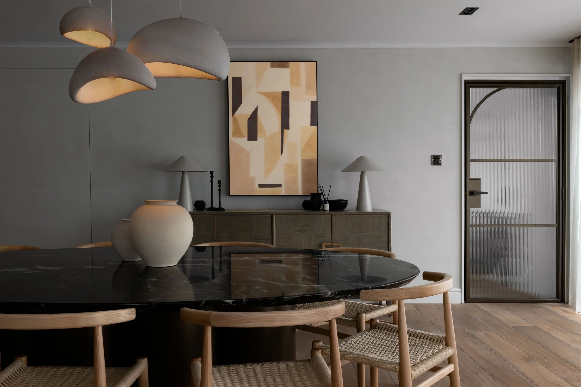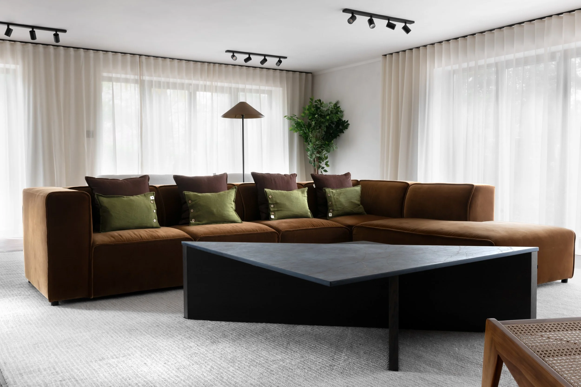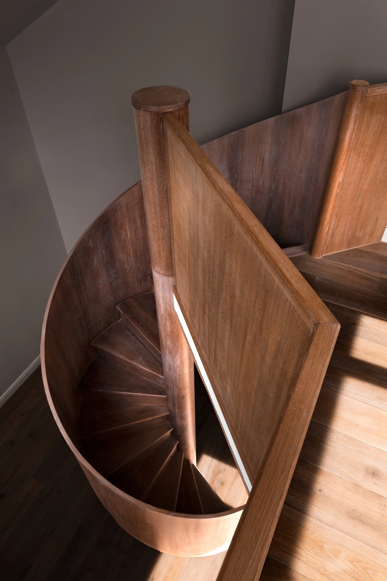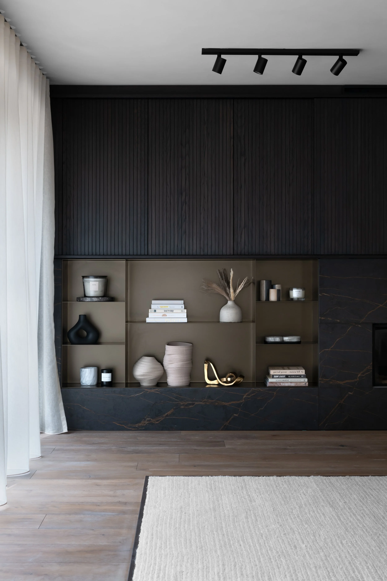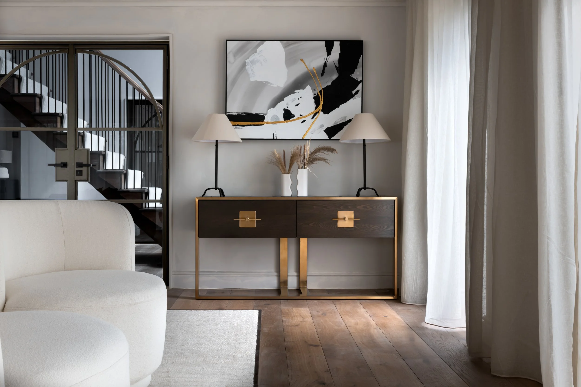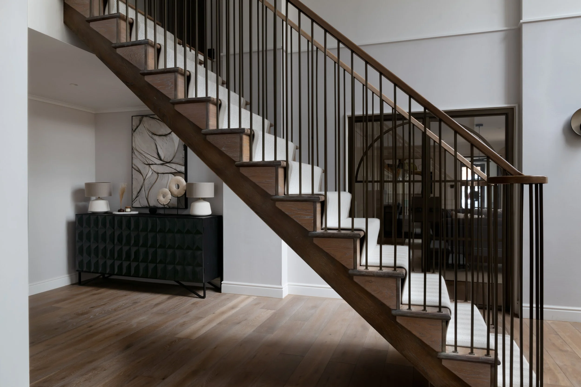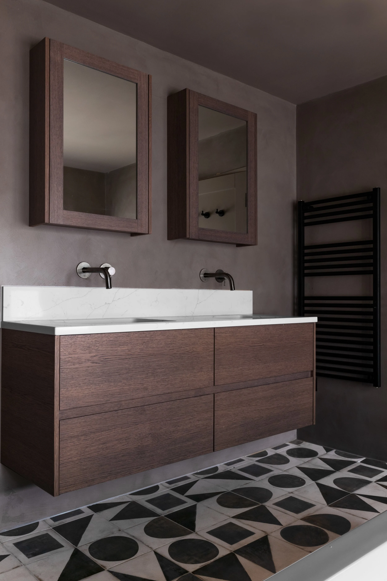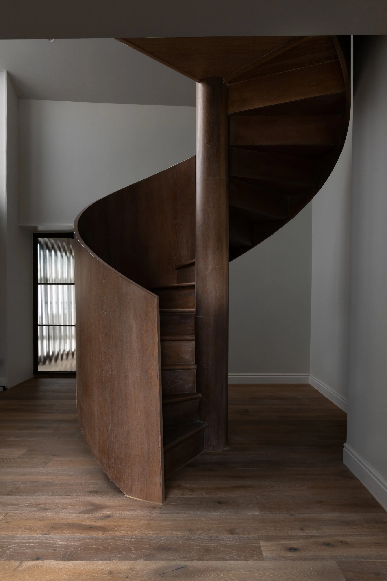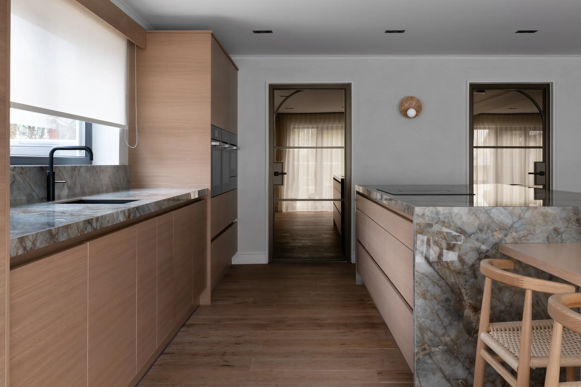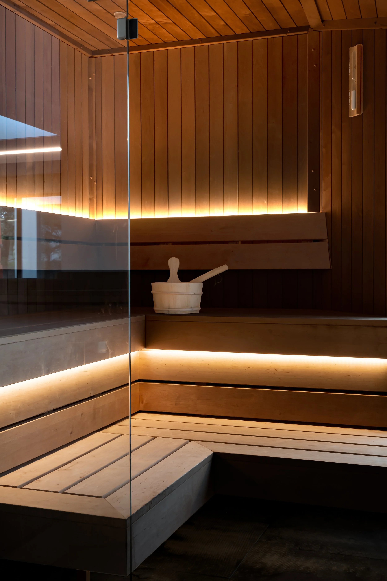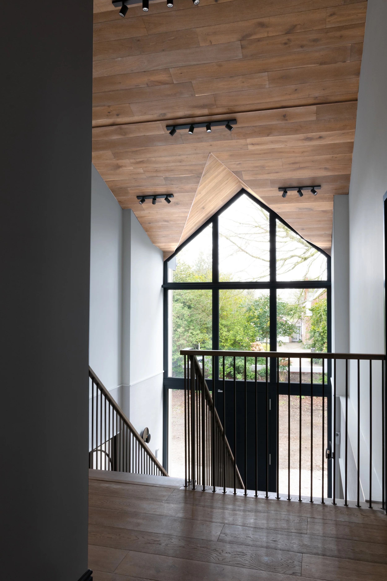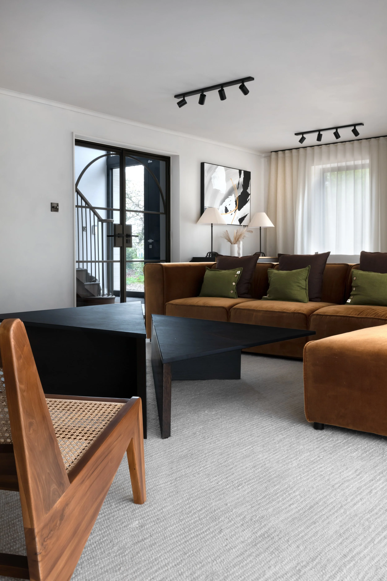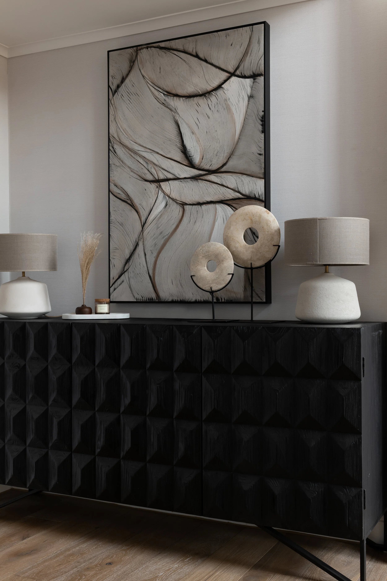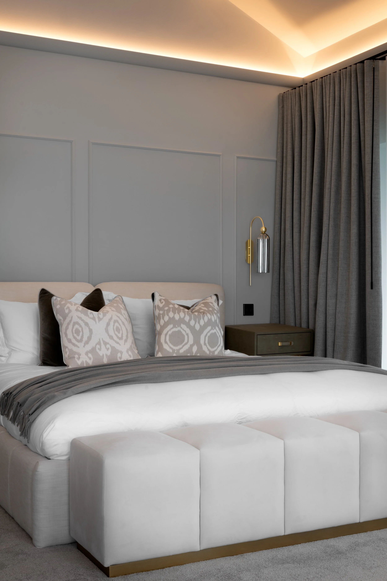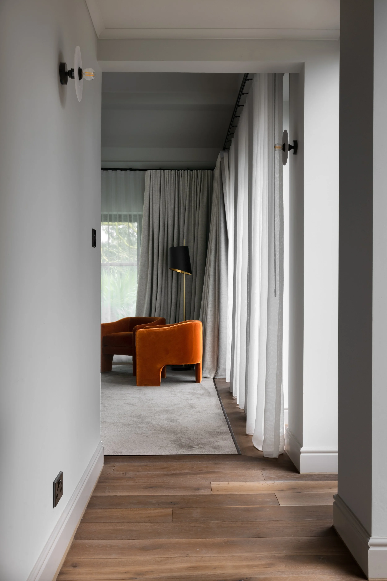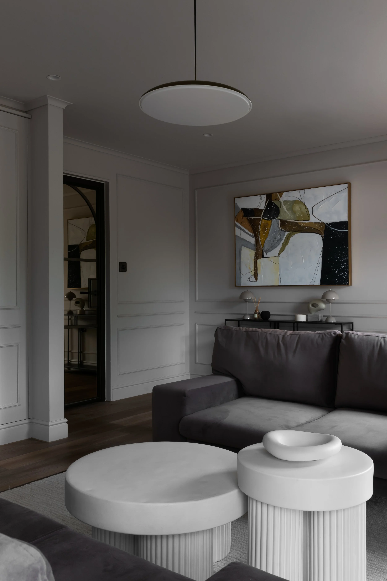Westby House
Fylde Coast, Lancashire
2023
Photography: Jamie Thompson
Located near the beautiful Fylde Coast, this 1970s detached house was purchased as a full renovation project to transform it into a modern, functional family home. The brief was to create a clean, minimal interior that felt contemporary yet liveable for a young, active family.
Keyhole Interiors was appointed to lead the full interior design and FF&E specification, working alongside the client on both the existing structure and a new extension. The original split-level layout posed challenges, prompting a full internal reconfiguration to improve flow and functionality.
Two bespoke staircases became central to the design — a sculptural helical stair in dark timber and a main staircase with slimline balustrades and a soft runner, offering both elegance and impact.
Natural materials and a restrained palette define the scheme — bronze aluminium doors, limewashed walls and sleek lighting create a calm, refined atmosphere. The result is a pared-back, characterful home grounded in texture, light, and warmth.

