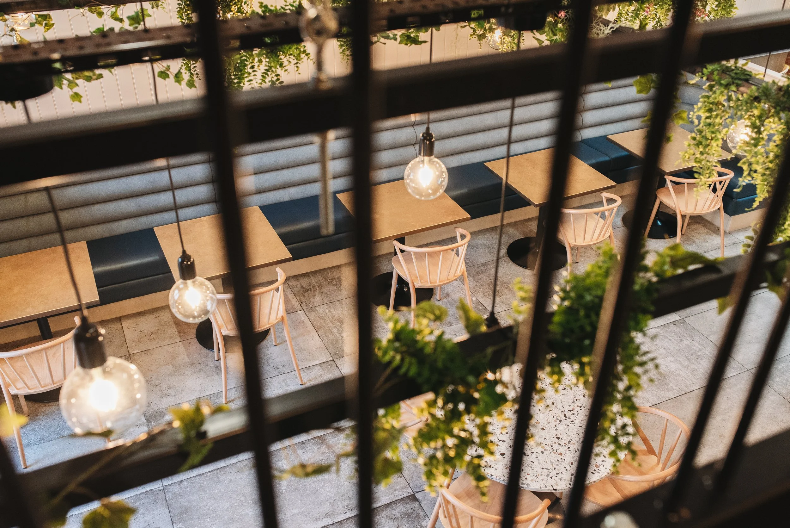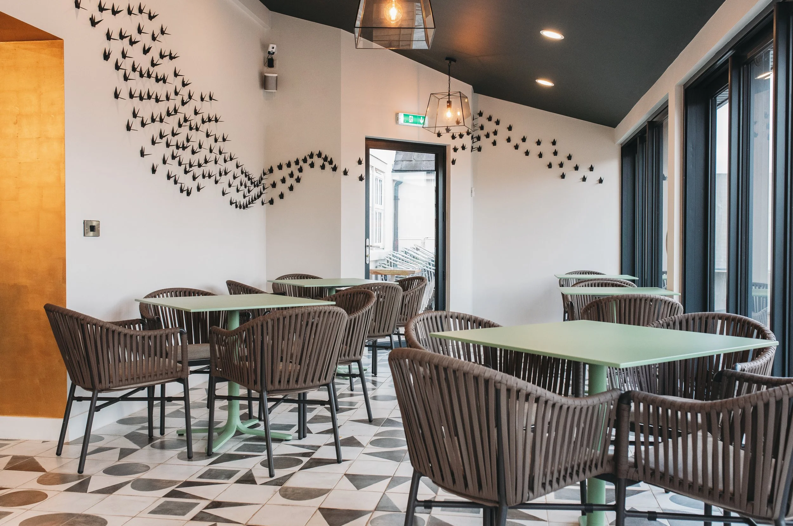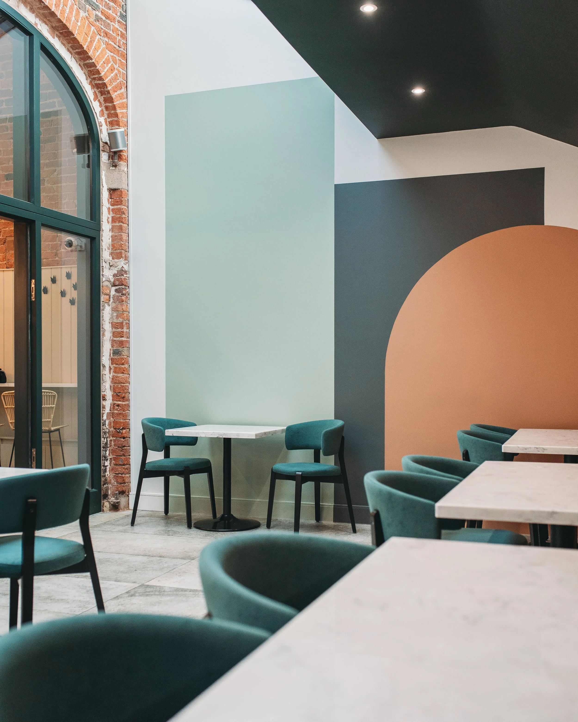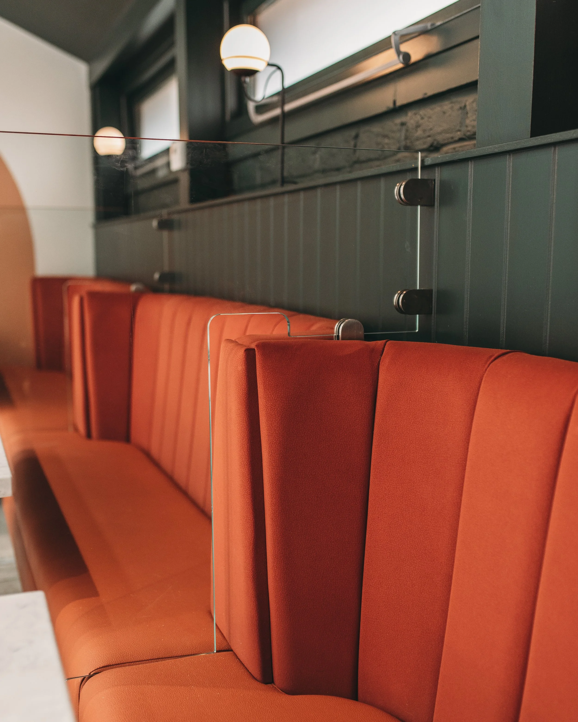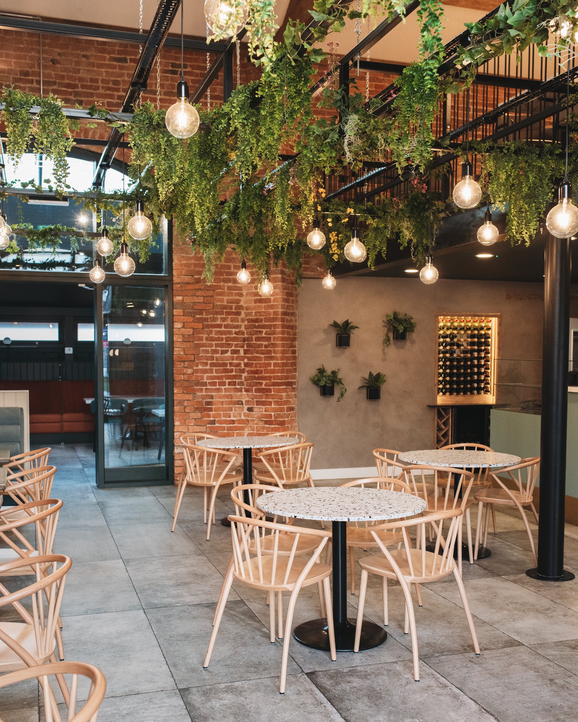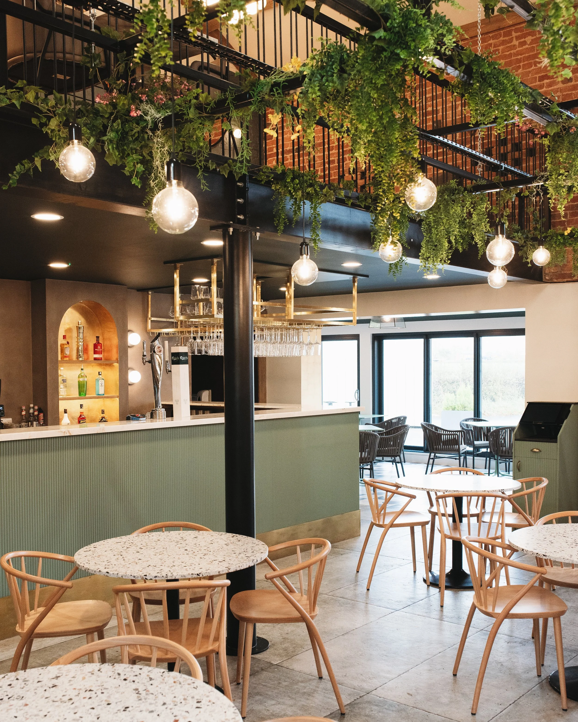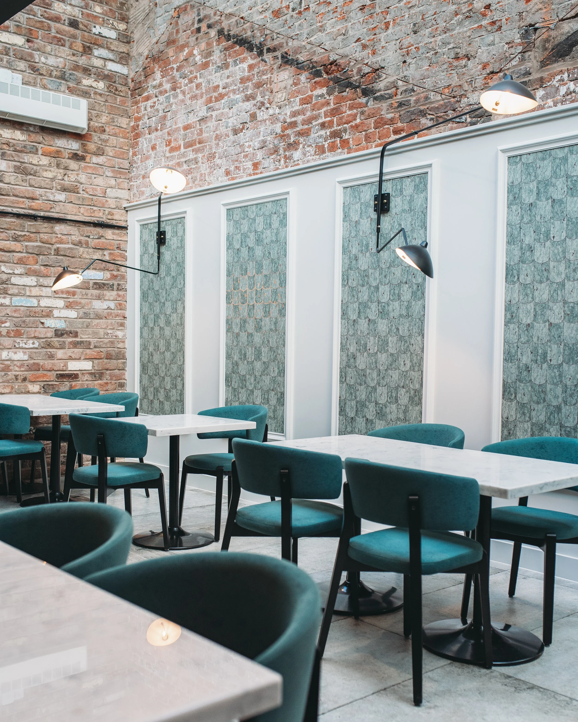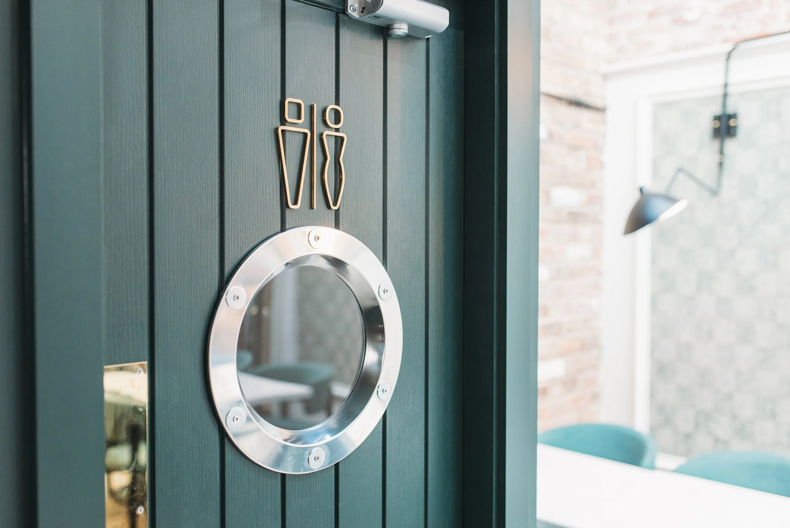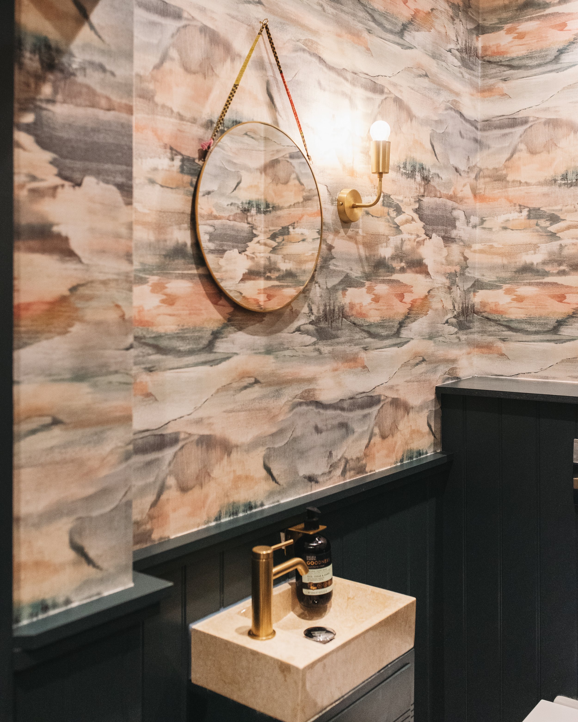Maxy Farm Pantry & Restaurant
Preston, Lancashire
2020
Photography: Kathryn Taylor
Set in the Lancashire countryside, Maxy Farm is a family-friendly restaurant housed in a characterful converted barn. We were appointed to design the full interior layout and FF&E specification for this large, open-plan space — transforming it into a warm, welcoming environment that could serve both as a relaxed daytime eatery and an elegant dining destination.
Our design approach was guided by the building’s existing character — exposed brickwork, soaring ceilings, timber beams, and aged stone flooring provided a rich architectural framework. These rustic elements are paired with more contemporary interventions: bespoke banquette seating, terrazzo table tops, aged brass accents and elegant lighting bring a refined, modern layer to the space.
A bespoke bar with a micro cement backdrop anchors the main dining area, while handmade touches throughout the restaurant— including a sculptural swarm of origami swallows and a dramatic floral installation on the mezzanine — add personality and softness.
The result is a thoughtfully curated space that blends function with warmth and style. Designed with families in mind, Maxy Farm is inviting, characterful and full of detail — a place to gather, linger, and enjoy.

